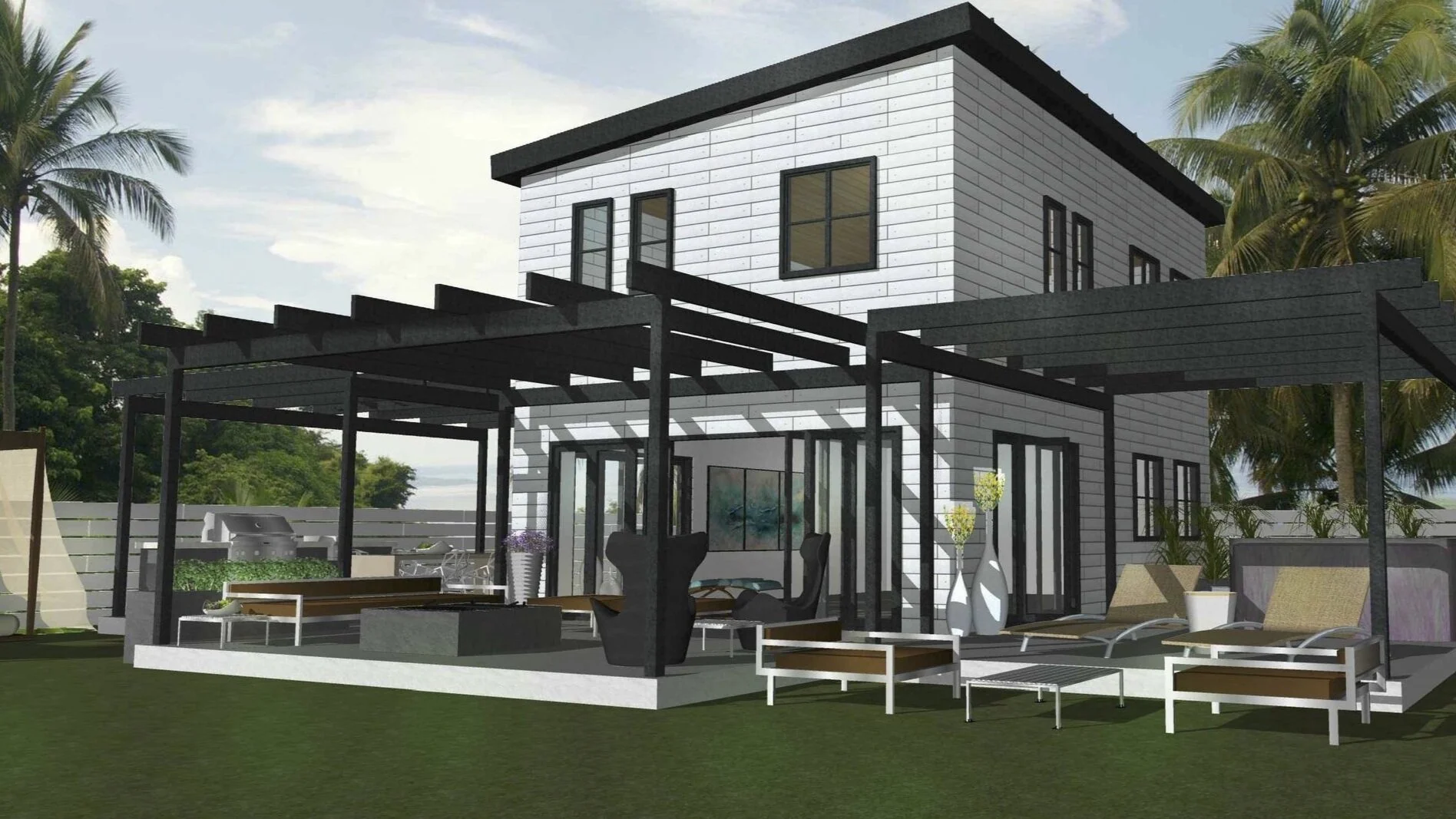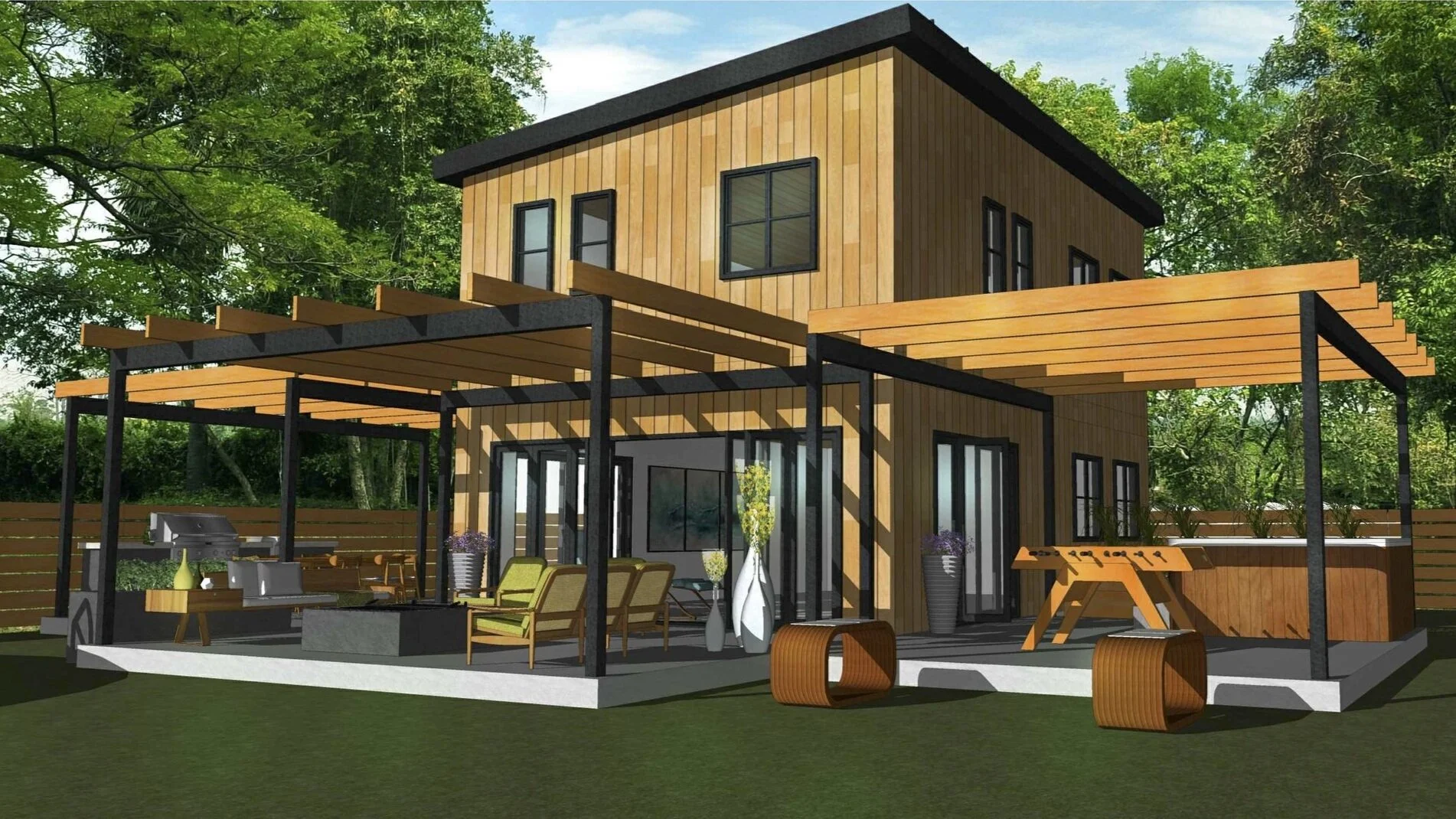Attainable Living for a new Generation
All of our buildings are designed and engineered to ensure safety and compliance with all building codes.
SteelGenix provides the following products and services with our model-based homes:
Structural Engineering
Construction Documents
Steel Frame
Light Gauge Steel Framing for partition walls
Insulated Wall & Roof panels
SteelGenix Model-based Homes were created to provide a better housing solution to the growing market looking for high quality, attainable housing solutions. Our Model-based Homes are provided as a component of the overall construction project to a General Contractor.
Now you can have a rock solid structure that is easily customized to you needs. Your builder can use our system to offer the most energy efficient structure with the ability to easily add solar options.
NOTE: Pricing for the Standard Home Models is determined by your General Contractor, which is required to construct our homes. Our systems are engineered to meet the most stringent requirements, but the total home price varies widely depending on your location, local labor rates, and finishes.
Check back for new plans in the coming months, or sign-up for the SteelGenix newsletter by filling out our Contact Form






