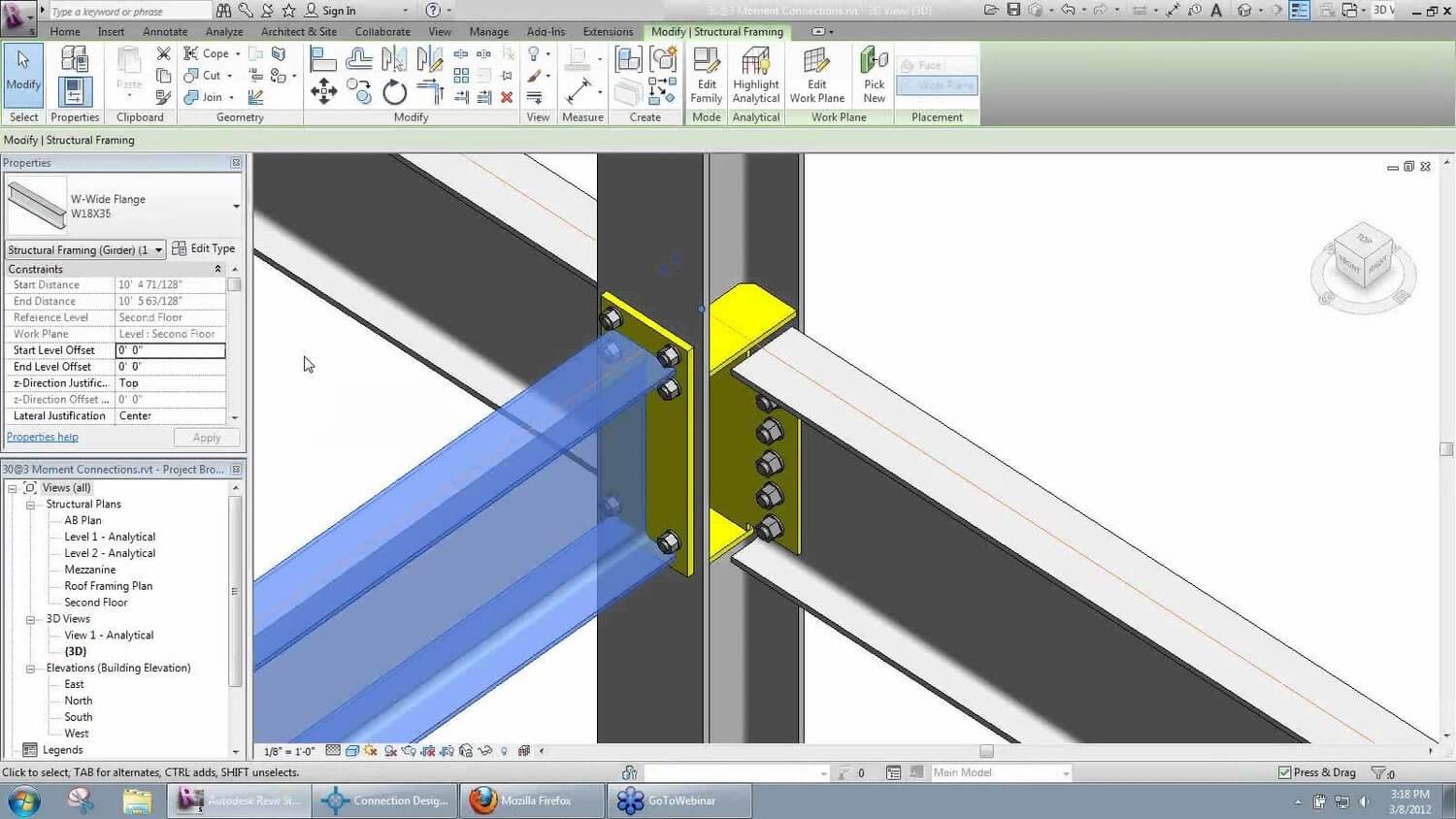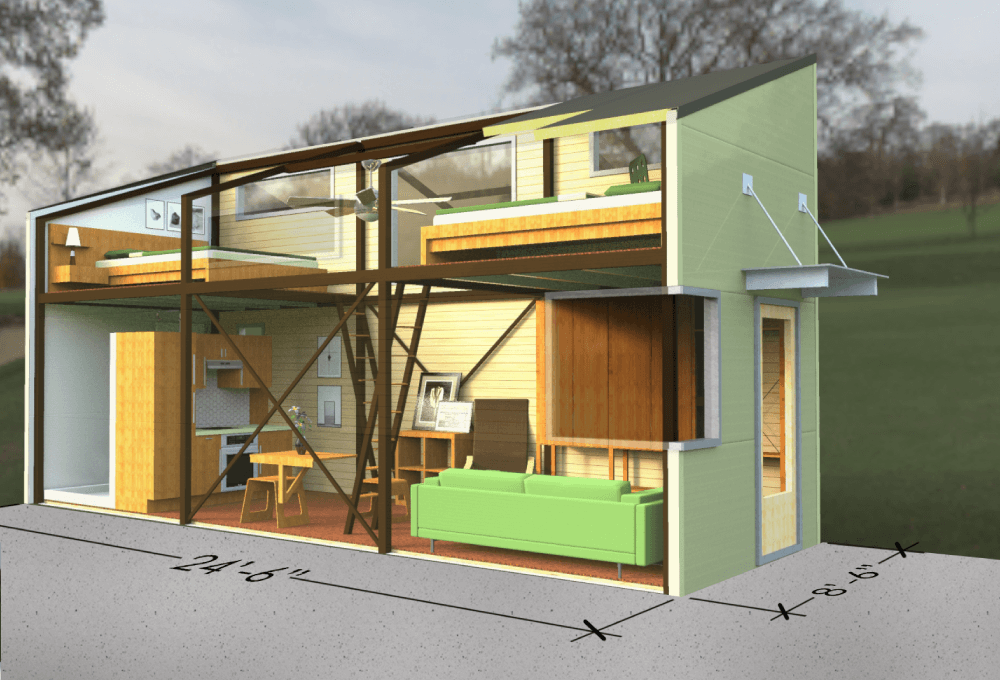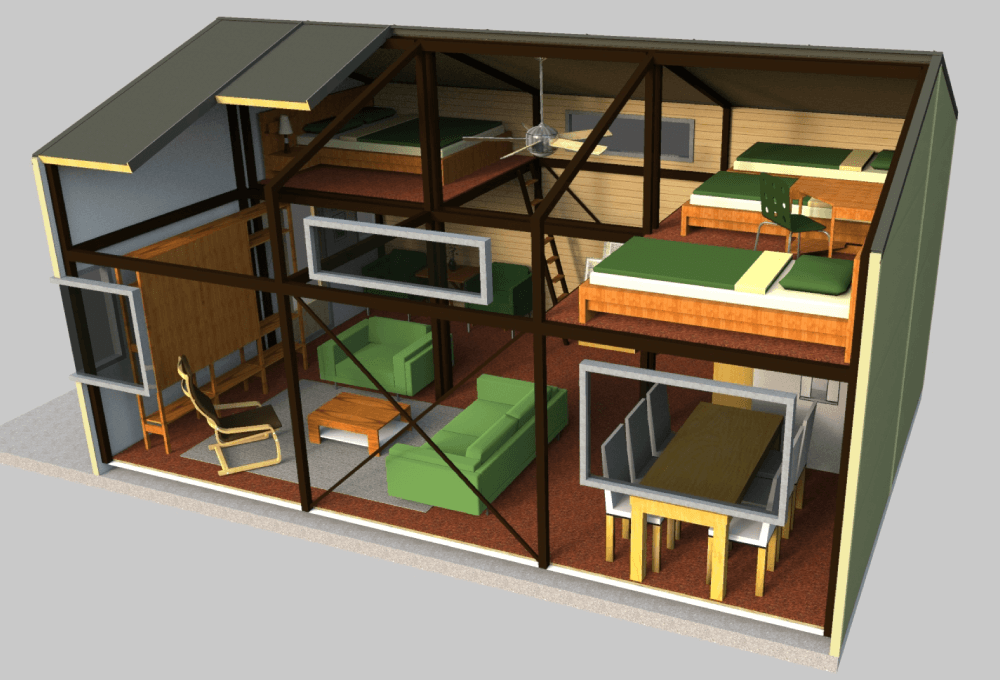Schematic Design & Modeling
The SteelGenix construction approach begins with 3D modeling and design details. You can develop any idea you have using any architect you wish. We can also help you find a qualified architect based on your design, budget, and location if you haven’t selected one yet. If you already have designs, we can provide a price estimate.
Engineering
Once you have finalized a design and retained our services, we provide the majority of the drawings needed for permit. We can comply with any engineering requirements regardless of high winds, seismic, flood, or wildfire threats – building with steel give you this assurance.
Details and Fabrication
After you receive your permit approval, we develop the shop and fabrication details that allows your design to be converted into a kit of parts that are bolted together at your building site.




