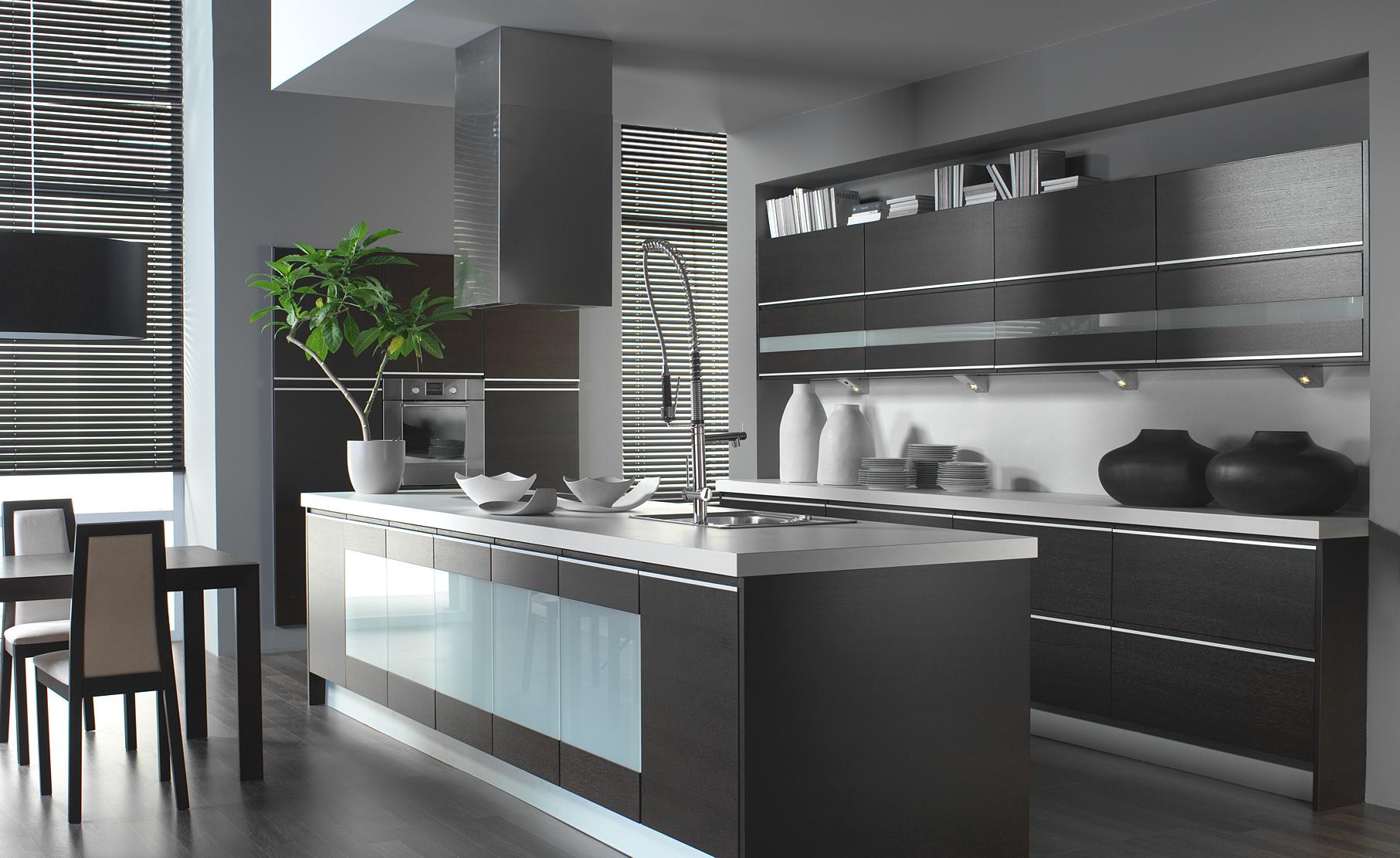Building Intelligence
The SteelGenix construction approach begins with 3D modeling and steel components to provide unmatched quality and efficiency.
- 3D Design
- Structural Concept Modeling
- Preliminary Shop Details
- Automated Fabrication
- Pre-finished Components
We help eliminate costly mistakes by using modern Building Information Management (BIM) and Parametric Engineering technology. Our system also eliminates many of the subcontractors needed for traditional construction so there are less people to manage and fewer conflicts.
Proven Methods
We combine proven steel construction methods with a national network of manufacturing locations and steel contractors. By using a library of certified components, our building can be assembled using standard tools.
Our clients benefit by using prefab technology with readily available materials and labor. This helps control project costs and keeps schedules on track for most of the construction process.
Steel Frame
All SteelGenix buildings begin with an all steel frame to provide maximum strength and design flexibility. The parts are pre-cut, pre-drilled, and numbered for rapid on-site assembly. Our clear span curtain wall structure eliminates the need for load bearing interior walls to free space and accelerate finishing the building interior.
Insulated Wall and Roof Panels
Our buildings are wrapped with insulated steel panels that give you optimal energy efficiency. The wall and roof panels are manufactured in a uniform pressure laminating process that bonds metal facings to pre-cured insulating rigid foam cores.
Our insulated wall and roof panels have more than a 50-year proven history of use in cold storage and industrial applications. With modern finish options, you have a proven system with unlimited designs.


